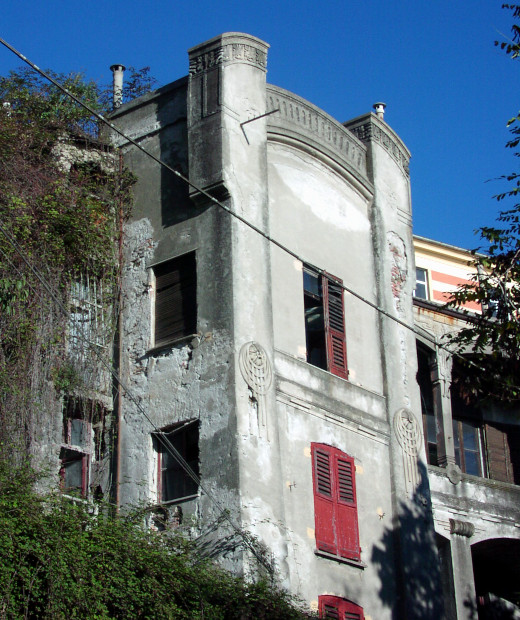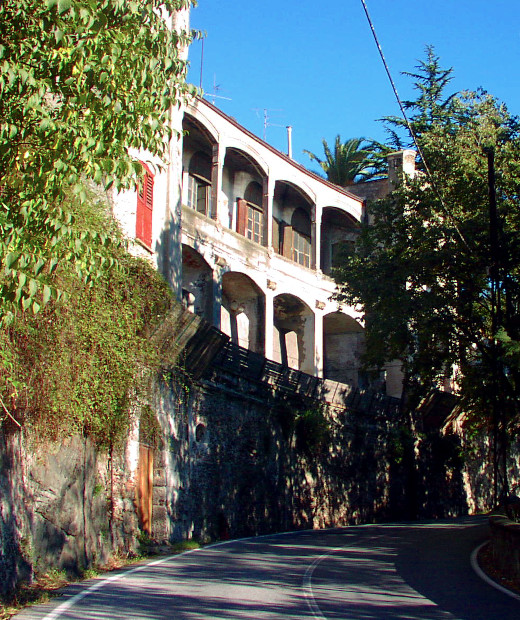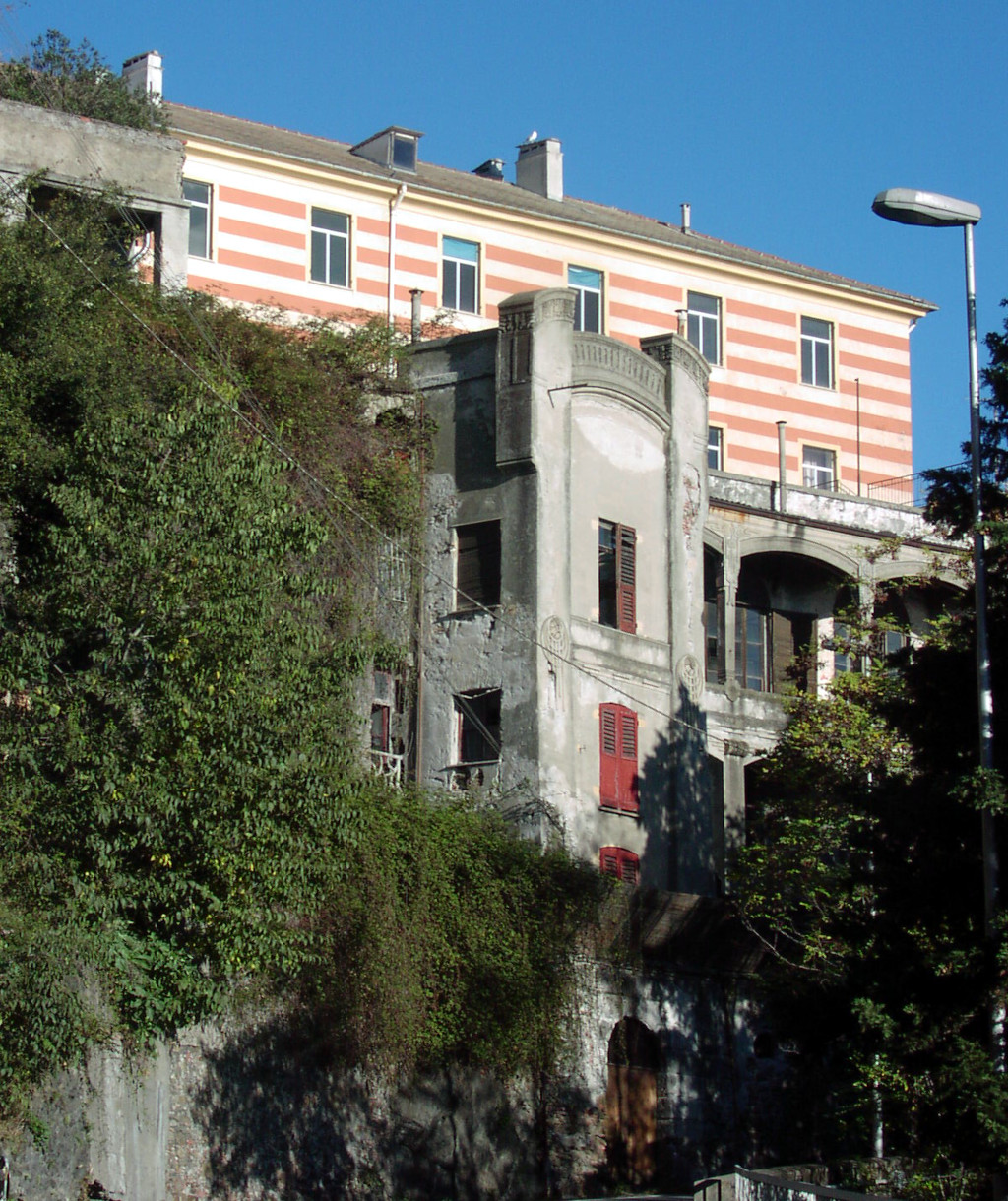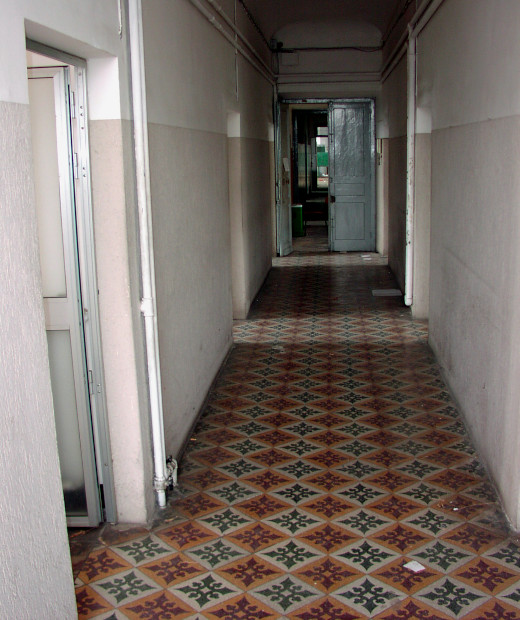The areas




Brownfield Former Carmana Barracks
Short Overview
The property is located about 50 m above sea level on the ridge of a hill rising from the sea and overlooking the harbour in a beautiful panoramic position. The area is well served by public transport; the hospital, city centre and marina are within walking distance.
The building dates back to around 1880 with subsequent extensions added until the early 20th century and was originally built as the 'Pensione Miramare Hotel' to serve the bathing establishment of the same name below.
It consists of a large building and surrounding appurtenant land (partly laid out as a garden with tall trees and a small pond) on which there are various service buildings, built over the years according to the different uses of the complex and the caretaker's house near the Via Famagosta entrance.
In 1930, the building became a Carabinieri barracks named after L. Carmana. In the following period, several buildings were built to meet the logistical needs of the barracks, including a stable and garages. In 1945, the overall situation already roughly corresponded to the current one, with the exception of the metal canopy intended to be used as a workshop and vehicle shelter, which was presumably built in the 1950s in the vacant space between the former stable and the main building.
In the early 1960s, with the transfer of the Carabinieri to the new headquarters, the entire complex was used as the headquarters of the E.N.A.I.P school until the cessation of teaching activities in 2001.
The main building is built with main load-bearing walls made of mixed stone and brick, the floors have wooden structures, and there are some brick vaults on the lower floors. The pitched roof is covered with slate slabs.
The building is very attractive for a residential and tourist accommodation market. To date it is unused.
3858
m²
Gross Floor Area GFA
1639
m²
Covered area
7
Number of buildings
Area details
| Property: | Public |
| Gross Floor Area GFA: | 3858 m² |
| Covered area: | 1639 m² |
| Province: | Savona |
| Municipality: | Savona |
| Address: | Via Famagosta 33, Savona |
| Urban requirements: | The entire complex was concerned by the variation of the Urbanism General Instrument (S.U.G.) under the framework agreement concerning the disposal of a part of transferrable assets of the Council and of the Province implying a variation to the current S.U.G. and amendment to the preliminary project of the Council Urbanism Plan. Following the variation, the entire property is now included in the redevelopment area R17 (S. Giacomo-Valloria), sub-area BU (saturated urban fabric). |
| Last use: | ENAIP (National Social Enterprise) |
| Occupation: | Free |
| Detail of covered area: |
Total Gross Surface Area 2978 sq. m.:
|
Investment/fundings
| Investment type (sale/location): | Sale |
| Sale price: | 900000 € |
Buildings
| Number of present buildings: | 7 |
| Building year: | 1880 |
| Total levels: | 8 |
| Stairs: | 2 |
| Condition: | Inadequate |
| Cultural requirements: | Yes |
| Type of intervention to be planned: | By Executive Resolution of 11/6/07 issued by the Ministry of Culture, (MiBAC) it was protected under Legislative Decree. 42/2004 and that under its provision reg. no. 3090 of 8/6/07 MiBAC of Liguria authorised the sale of the property with the following prescriptions: - preservation and restoration of the body of the building along Via Famagosta, characterised by the basement and the double row of loggias with lowered arches, enclosed by turrets and elegantly decorated; - preservation and restoration of the façades of the former barracks, the terraces and the garden with its tall trees. |
| Energy performance: |
Energy Performance Certificate No. 21075 issued on 15/07/2013, expiring on 15/07/2023. Energy performance: G. |
| Intended use: |
|
Statistical data of the municipality of Savona
Address
Regione Liguria
Rappresentative Office: piazza De Ferrari 1
Registered Office: via Fieschi 15
16121 Genova
Contacts
Call Center +39 010 548.51
Fax +39 010 548.8742
Hot line 800 445 445 (from monday to friday 9 am - 1 pm and 14 - 16 pm)

